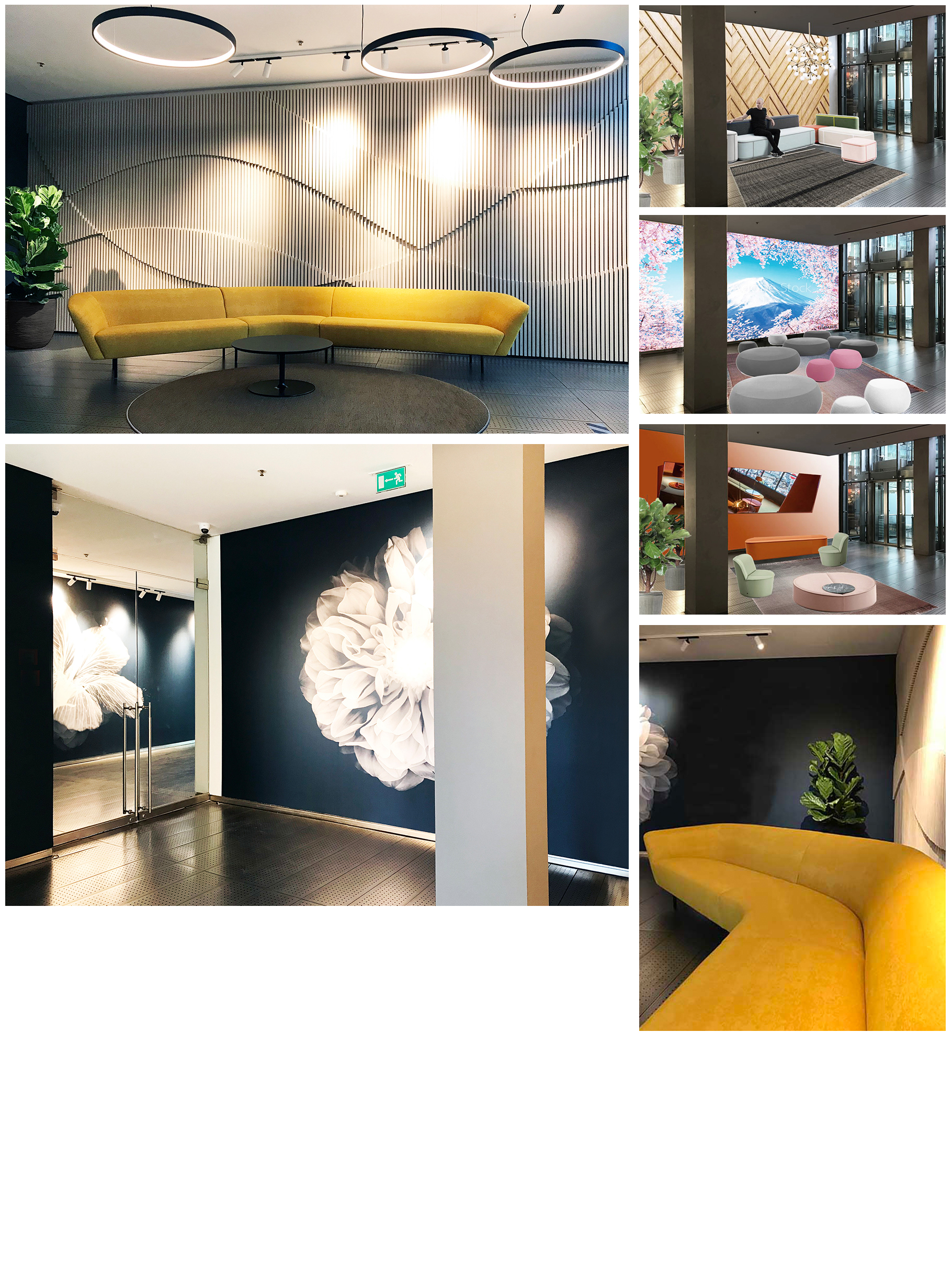

DAS (SONY)CENTER | BERLIN | WOHNEN
Das während der Pandemie realisierte Designkonzept für die Lobby B4 im Sony Center heißt Besucherinnen und Besucher willkommen, die eigens entwickelte und akustisch wirksame Reliefwand besteht aus feuerhemmenden Material, die individuell entwickelten Tapeten verleihen Eleganz, die Sitzlandschaft bringt Helligkeit in die mit wenig Tageslicht versorgte Lobby. Für die 70 Mieteinheiten werden Möblierung, Küchen, Bäder und Haustechnik geplant – es entsteht ein „Playbook“ für die neuen Materialien, Licht und Möblierung.
Designkonzept Lobby und Wohnungen, Planung, PjM für Oxford Properties, Dörte Grau für Cushman & Wakefield
The design concept realised during the pandemic for lobby B4 in the Sony Center welcomes visitors, the specially developed and acoustically effective relief wall is made of fire-retardant material, the individually developed wallpaper lends elegance, the seating landscape brings brightness to the lobby, which has little daylight. Furniture, kitchens, bathrooms and building services are being planned for the 70 rental units – a „playbook“ is being created for the new materials, lighting and furnishings.