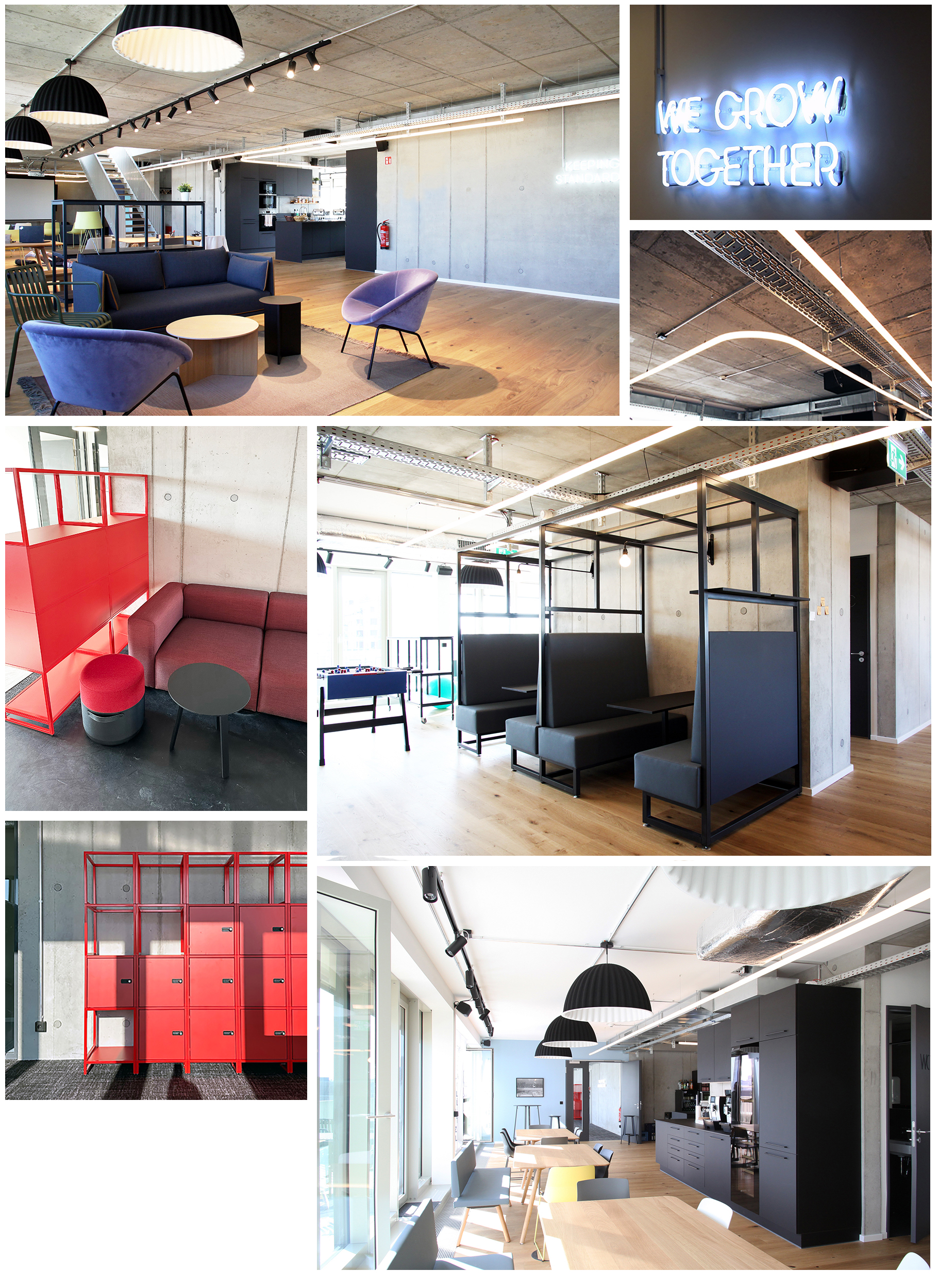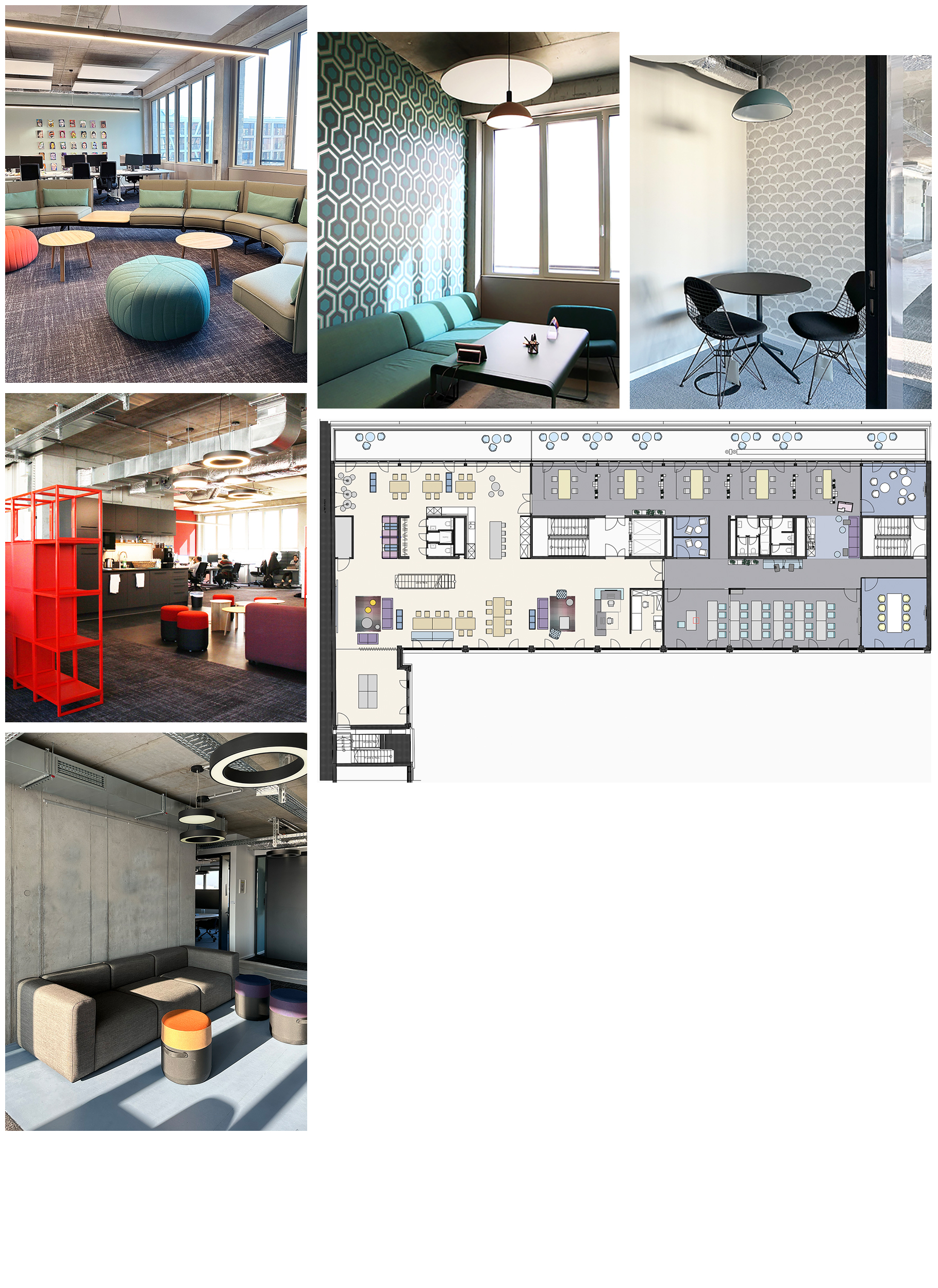


RATEPAY | BERLIN | ARBEITSWELTEN
Ratepay bezieht während der Pandemie neue Flächen, die so gut funktionieren und verlockend sein sollen, dass die Mitarbeitenden gern aus dem Home Office zurückkehren möchten. Nach Workshops und Interviews mit Mitarbeitenden folgen Test Fits für mehrere Flächen in Kreuzberg und Mitte. Für das favorisierte Gebäude in der Ritterstraße 12 wurde auf 5 Geschossen mit 4500 qm ein Workspace mit vielen Extraräumen für Workshops, Meetings, Fokus und Vieraugen-Gespräche geplant. Alle Decken und Wände sind in Sichtbeton ausgeführt. Jedes Geschoss erhält eine Spielfarbe hinzu, die aus Ratepays CD stammt. Die roten Pflanzregal und Locker sind die Farbklammer für alle Geschosse. Das Herz des Büros ist die ca. 400 qm große Küche und Lounge mit Dachterrasse.
Workplace Strategy, Planung Grundrisse, Design Konzept, Detail Planung, Möblierung, Möbeldesign, PM, Dörte Grau für Cushman & Wakefield, Fotos: Dörte Grau
Ratepay moves into new spaces during the pandemic, which are said to work so well and be so enticing that employees are eager to return from the home office. Workshops and interviews with employees are followed by test fits for several spaces in Kreuzberg and Mitte. For the favoured building at Ritterstraße 12, a workspace with many extra rooms for workshops, meetings, focus and one-on-one conversations was planned on 5 floors with 4500 sqm. All ceilings and walls are made of exposed concrete. Each floor is given a play colour, which comes from Ratepay’s CD. The red planting shelves and lockers are the colour bracket for all floors. The heart of the office is the approx. 400 sqm kitchen and lounge with roof terrace.